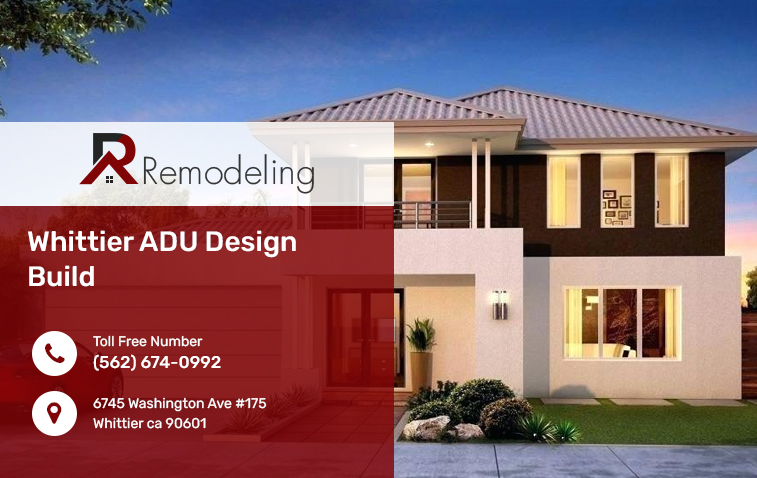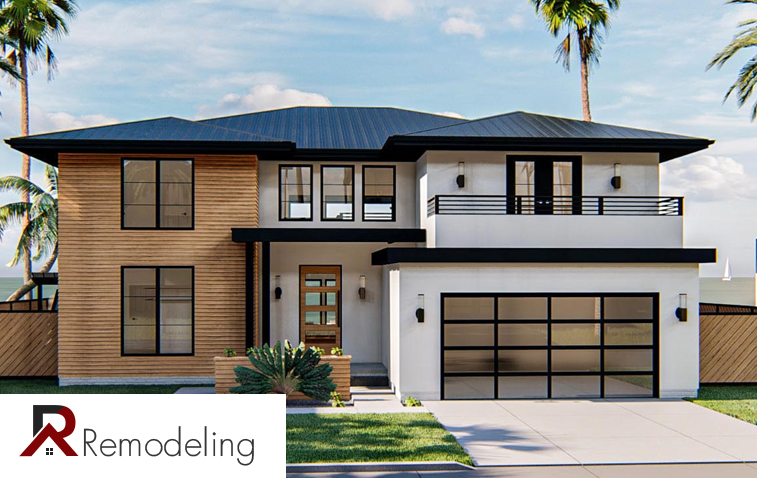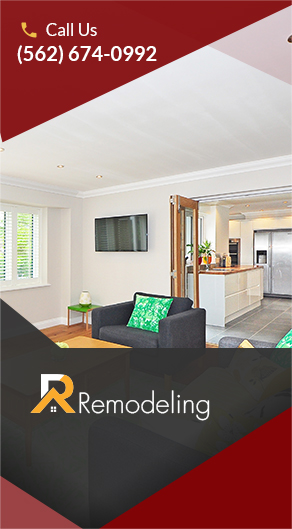- 6745 Washington Ave #175 Whittier CA 90601
Whittier ADU Design Build
R Remodeling is your trusted partner in Whittier ADU design build projects. We specialize in creating exceptional living spaces that seamlessly blend with your existing home while maximizing functionality and style.

Our team of experts is dedicated to bringing your ADU vision to life, whether it’s a detached backyard cottage, a converted garage, or any other type of ADU. With our expertise in design, construction, and adherence to local regulations, we’ll guide you through every step of the process.
Whittier ADU Floor Plan Ideas
When creating floor plans for an ADU in Whittier, it’s important to consider the available space, local regulations, and your specific needs. Here are some Whittier ADU floor plan ideas to inspire your design:
| Whittier ADU Floor Plan Ideas | Details |
| Studio Floor Plan | A studio floor plan combines a living space, a kitchenette, and a sleeping area. It can be constructed to maximize functionality and storage and is a practical plan for smaller ADUs. |
| Open-Concept Design | A floor design with an open concept unifies the living, dining, and kitchen areas to give the impression of space. It is effective for smaller ADUs and can improve circulation and natural light to your Whittier ADU design build. |
| Split-Level Floor Plan | A split-level floor design incorporates numerous ADU levels into your Whittier ADU design build, giving dimension and separation. This can separate the living, dining, and sleeping spaces while maximizing available space. |
| Loft Floor Plan | A loft section is added above the main living area to use vertical space in a loft floor plan. The bottom level has a kitchen, bathroom, and living area, while the loft can be used as a bedroom, home office, or extra living space. |
| Accessible Floor Plan | Wider doorways, open floor plans, and barrier-free entryways are all components of an accessible floor plan. Doing this guarantees that those with mobility issues can use and enjoy the ADU design build of your Whittier home. |
| Multi-Purpose Design | A floor plan with multiple uses provides adaptable areas that accommodate shifting needs. To turn one space into various uses, such as a home office, guest room, or entertainment area, it may incorporate convertible furniture, movable partitions, or foldable elements. |
ADU Design Considerations in Whittier
When considering ADU design in Whittier, several important factors must be remembered. Here are some key ADU design considerations in Whittier:

Architectural Style
Consider your existing property’s architectural style and aim for a complementary or harmonious design for the ADU. Whether you choose modern, traditional, or a mix of styles, make sure the Whittier ADU design build blends nicely with the main house and the surrounding area.
Size and Layout
Determine the proper size and configuration for your ADU based on your needs and available space. Whittier may have particular criteria for the maximum square footage allowed for ADUs.
Access and Privacy
Consider the ADU’s access points for residents and emergency personnel. Determine whether a separate entrance is required or if a common entrance is adequate. Consider privacy issues between the main house and the ADU, ensuring enough separation and privacy.
Parking Requirements
Understand Whittier’s parking regulations for ADUs. Determine whether additional parking places are required for ADU occupants or whether exemptions or other parking arrangements are possible by local legislation.
Accessibility
When designing an accessible ADU design build in Whittier, use accessibility rules and regulations to ensure the area is usable and safe for people with mobility issues. Wider doorways, step-free entrances, and accessible bathroom and kitchen layouts should all be considered.
Upgrade Your Home With Our ADU Design Build!
Upgrade your home with our professional Whittier ADU building services! Whether you’re looking to create a separate living space for an extended family, generate rental income, or add versatility to your property, R Remodeling is here to help. Contact us today to get started on your ADU design-build journey!
FAQ's
Why should I think about constructing an ADU?
There are various advantages to constructing an ADU. It adds living space for extended family members or guests, generates rental income, raises property value, and addresses housing requirements in high-demand locations.
What design alternatives are available for an ADU?
ADUs can be built in various styles, sizes, and layouts to suit your needs and property. Studio layouts, one-bedroom or two-bedroom combinations, open-concept designs, and multi-level or loft designs are popular design possibilities.
Can I change the look of my ADU?
Yes, ADU design can be tailored to your specific requirements and tastes. Working with an architect or design-build firm, you can customize the layout, finishes, and features of your ADU to fit your style and functional needs.
How much does it cost to construct an ADU?
The cost of constructing an ADU varies according to criteria such as size, design complexity, site circumstances, and local construction expenses. It is best to talk with experts and receive thorough cost estimates based on your individual project requirements.
Providing Award winning Home Remodeling Contractors in Whittier
At R Remodeling, we take care of all your remodeling needs. Click on the button below to get in touch with us now!
CONTACT USCopyright 2020 © R Remodeling.com

