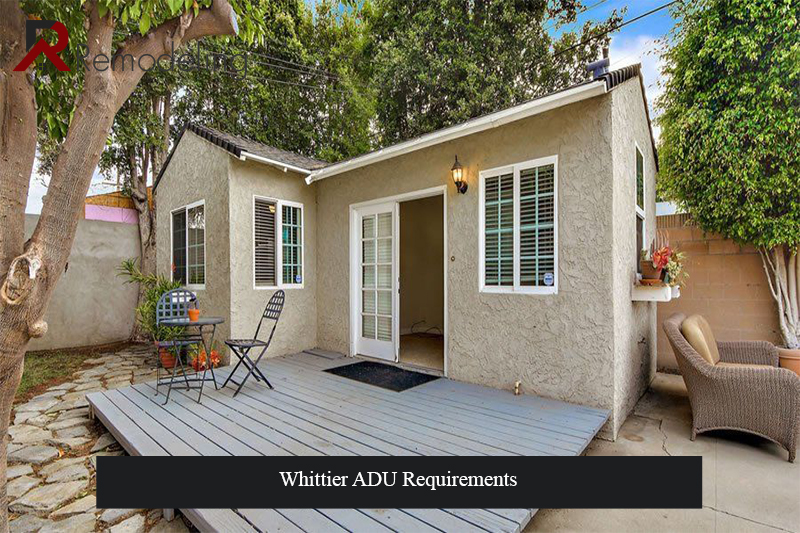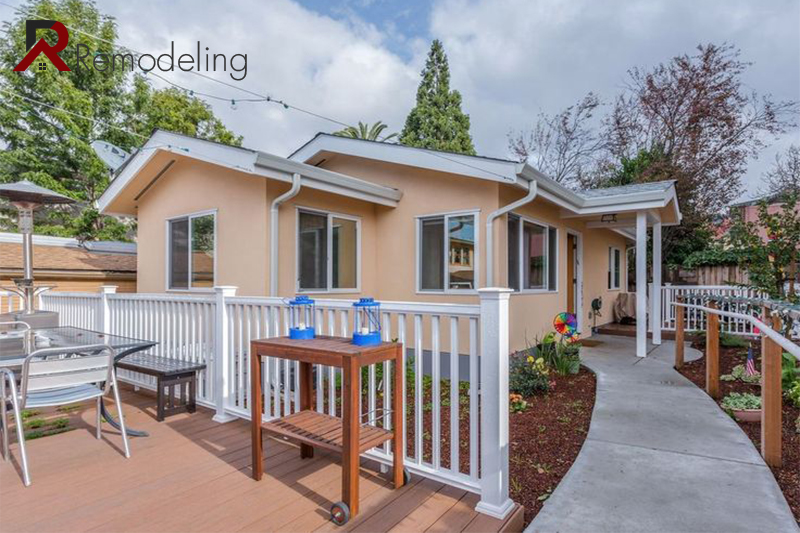- 6745 Washington Ave #175 Whittier CA 90601
Whittier ADU Regulations: What You Need to Know
ADUs have become increasingly popular as more and more homeowners seek to add additional living space or rental income potential to their property. However, before embarking on this project, it’s important to understand the specific requirements and regulations that must be followed to ensure a successful build.
Learn the essential regulations and steps. Whittier ADU requirements cover size, parking, zoning, and more, ensuring a smooth project. Financing options like loans and grants can help manage costs.
In this guide, we will provide an overview of the Whittier ADU requirements and regulations that every homeowner should know before starting their project. From size restrictions to permits and zoning laws, we’ve got you covered with all the information you need to make your ADU dream a reality.

Definition of an ADU
An Accessory Dwelling Unit (ADU) is a secondary housing unit on a single-family residential lot. It can be attached to the main home, such as a garage conversion or basement, or it can be detached in the form of a backyard cottage or granny flat. ADUs are often smaller than the primary residence and have their kitchen, bathroom, and entrance.
There are several types of ADUs, including:
- Attached: These units are connected to the main home and share walls or a roof.
- Detached: These units are standalone structures on the same property as the main home.
- Junior ADU (JADU): A smaller unit that is created within an existing home, with no additional square footage added. JADUs typically have shared bathroom facilities with the main home.
- Garage Conversion: Converting an existing garage into a living space.
Whittier ADU Regulations
Before beginning your ADU project in Whittier, it’s important to understand the specific Whittier ADU requirements and regulations that must be followed. These regulations are put in place to ensure the safety and functionality of ADUs, as well as to adhere to local zoning laws.
Size and height requirements
ADUs’ size and height regulations depend on their attachment to or detachment from the main home.
For detached ADUs, a maximum height of 16 feet is allowed if it is on a lot with an existing or proposed single-family home. If the ADU is attached to the primary home, then a maximum height of 25 feet is allowed. However, these height requirements do not apply to conversions of existing spaces into ADUs.
When it comes to size restrictions, detached ADUs must not exceed 50% of the primary home’s living area, up to a maximum of 1,200 square feet. For attached ADUs, they are limited to either 50% or 1,200 square feet, whichever is greater.
Parking and setback regulations
Whittier ADU requirements state that only one off-street parking space is allowed per bedroom in a new ADU. However, this requirement can be waived if the ADU is located within a 1/2 mile walking distance from a public transit station.
Additionally, if an existing garage or carport is being demolished or converted to an ADU, there is no requirement to replace those off-street parking spaces.
The minimum setback for a new ADU on a single-family and multifamily property in Whittier is 4 feet from the rear and interior side property lines. However, front and street side setbacks can be greater than 4 feet.
Zoning restriction
To be eligible for an ADU, the property must also meet certain zoning restrictions. For single-family properties, only one ADU is allowed per lot. However, if the property is owner-occupied, it may also be eligible for a Junior ADU in addition to the standard ADU.
For multifamily properties, they are allowed 1 attached conversion ADU for each of 4 existing units, OR they are allowed 2 detached ADUs.
Additionally, the property must be located in zoning districts R-1 (single-family residential), R-3 (multiple-family residential), or C-2 (general commercial).
Step-By-Step Process for Obtaining an Adu Permit
- Determine eligibility: The first step is to make sure your property meets the Whittier ADU requirements and zoning restrictions mentioned above.
- Plan and design: Work with a professional architect or designer to create plans for your ADU that meet all regulations and requirements.
- Obtain necessary permits: Contact the Whittier Building & Safety Division to apply for a building permit. You will also need to obtain any additional permits, such as plumbing or electrical, if necessary.
- Review process: Your plans will be reviewed by the city to ensure they meet all requirements and regulations.
- Inspection: Once your project is complete, a final inspection will be conducted to ensure it meets all building codes and safety standards.
- Certificate of occupancy: Once your ADU is deemed safe and up to code, you will receive a certificate of occupancy.
- Tenant or use permit: If you plan on renting out your ADU or using it as a separate dwelling, you will need to obtain a tenant or use permit from the city.
Remember to always consult with professionals like R Remodeling. With their expertise and knowledge of local regulations, you can be confident in creating your dream ADU in Whittier. Take the initiative and start planning now to make the most of your time and resources.

Costs and Financing Options
Creating an ADU can be a significant investment, but it can also provide financial benefits in the long run. The cost of building an ADU in Whittier will depend on various factors such as size, design, and materials used. It’s important to budget carefully and consider all costs associated with the project, including permits, labor, and materials.
Fortunately, there are financing options available to help with the costs of building an ADU. These include:
- Traditional loans: These are standard loans from banks or credit unions that can be used to finance your ADU project. They typically have fixed interest rates and require collateral.
- Home equity lines of credit (HELOC): This option uses the equity you have built in your home to secure a line of credit. You can borrow against this line of credit as needed for your ADU project.
- Construction-to-permanent loans: These loans provide financing for the construction of your ADU and can then be converted to a traditional mortgage once the project is complete.
Additionally, there are also government programs and grants that may offer financial assistance for ADU projects. Before choosing a financing option, it’s important to consult with a financial advisor or lender to determine the best option for your specific situation.
Conclusion
ADUs are a great way to add value and functionality to your property. Whether it’s extra living space or a rental unit, understanding and following Whittier city regulations ensures a smooth and successful project. Follow the step-by-step process and explore financing options to confidently create your dream ADU in Whittier.
Do not hesitate to contact us, R Remodeling for advice and assistance throughout the process to ensure compliance with all regulations and a high-quality result. Get ready to enhance your property and make the most of your space with an ADU in Whittier.
Providing Award winning Home Remodeling Contractors in Whittier
At R Remodeling, we take care of all your remodeling needs. Click on the button below to get in touch with us now!
CONTACT USCopyright 2020 © R Remodeling.com

